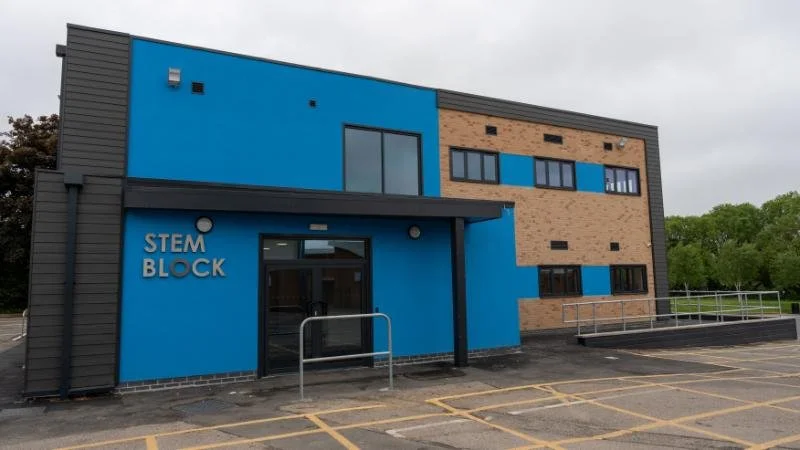The Martin High School : Modular Six Classroom Block for Humanity Students
Modular six-classroom block providing bespoke learning spaces for Humanity students
“Our thanks go out to Surveyors to Education, who have worked with Martin High School leadership to create this space for our learners. They ensured this build was not only delivered on time, but also went from concept to reality.”
Timeline
Feasibility – October 2021
Planning application – December 2021
Out to tender – February 2022
Return – March 2022
Start on site – May 2022
Completion – October 2022
Total budget: £1.75 million
The Task - Optimum Learning
We are extremely proud of our whole-school community at The Martin High School, where we want to see our learners excel in their areas of interest, with a focus on building independence and resilience. Key to this is optimum learning and teaching spaces, which is where S2e stepped in to create five new classrooms and an IT suite providing the school with a much-needed hub for Humanities subjects.
The Solution – Value Engineering
We didn’t make it easy for S2e! They were working in a live school environment, with tight access next to a playground, and were required to make maximum use of weekends and school holidays to avoid disruption. In a climate of restricted budgets we also needed value engineering to make the very most of our budget.
The brief was to provide more space for our Humanities department, which was far too spread out to deliver the curriculum in the best way for our students. S2e advised a modular building which was cheaper –offering more value for money across all operations – with a quality comparable to traditional buildings
Minimal Disruption
S2e provided full consultancy services from start to finish, including feasibility, architecture and design, tender/procurement, cost control, appointing a contractor, project management, health and safety, mechanical and electrical engineering, and structural design.
Working together with modular building manufacturer Wernick Buildings, their knowledge of modular off-site build methods allowed most of the works to be completed in the factory, with far less time on site, minimal disruption and a quicker build.
Cladding in full brick looks like a traditional building and blends in well with surrounding blocks. They also installed an energy-efficient heating and ventilation system.
Before
Finished teaching block
The Outcome - Problem Solving
Replacing an old, pre-fabricated block of classrooms, our fabulous two-storey teaching block has five classrooms and an specialist technology-rich IT suite. It includes a server room, WCs and accessible WCs on each floor, staff offices and storage rooms and a platform lift next to the stairs.
Feedback from students has been very positive. Comments from staff include: “Students are very thankful to have this building,” and, “Great quality throughout the building. Students are able to learn and thrive in the space.”
To download a copy of this case study, please click here.
















